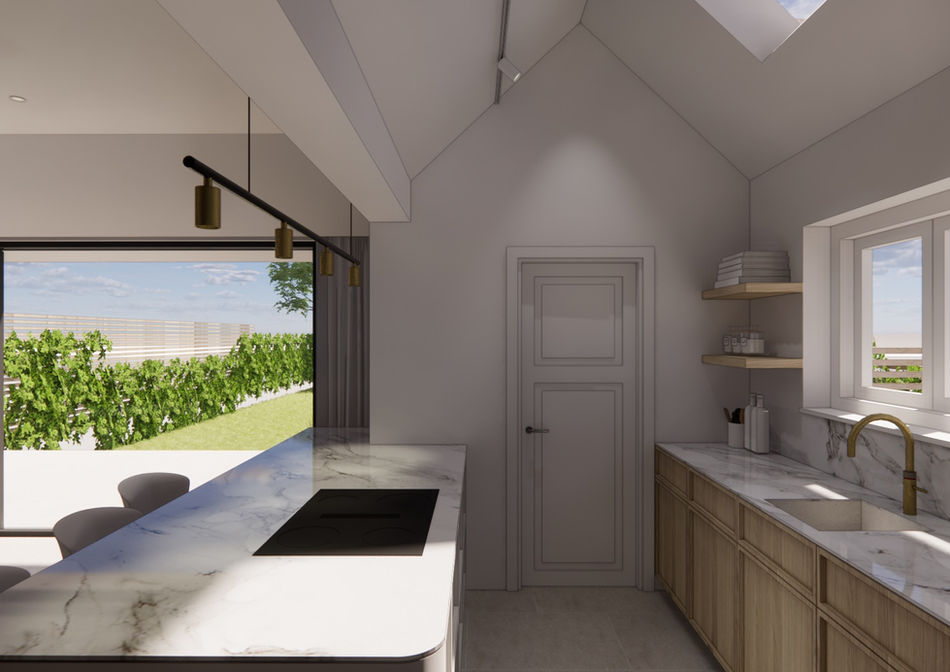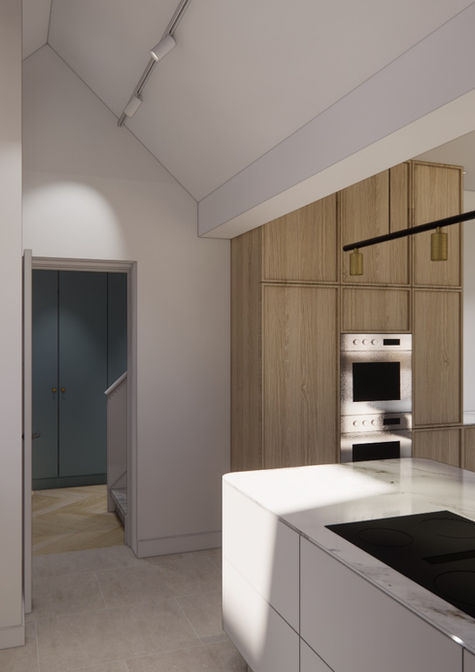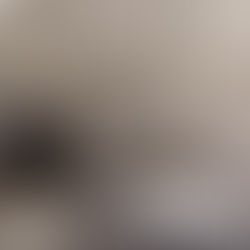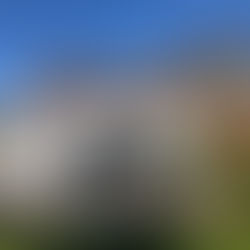top of page

2023
House PW
90m2
The existing extension on the garden side of the house no longer met the needs of this family with three children. The ground floor has been re-arranged, with the extension at the rear being enlarged and extended in the style of the house. A spacious kitchen and dining room have been created here, with the tiled floor being extended from the inside all the way to the outside for maximum garden contact.
bottom of page



















